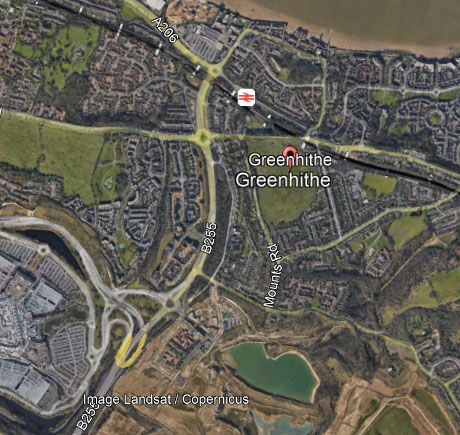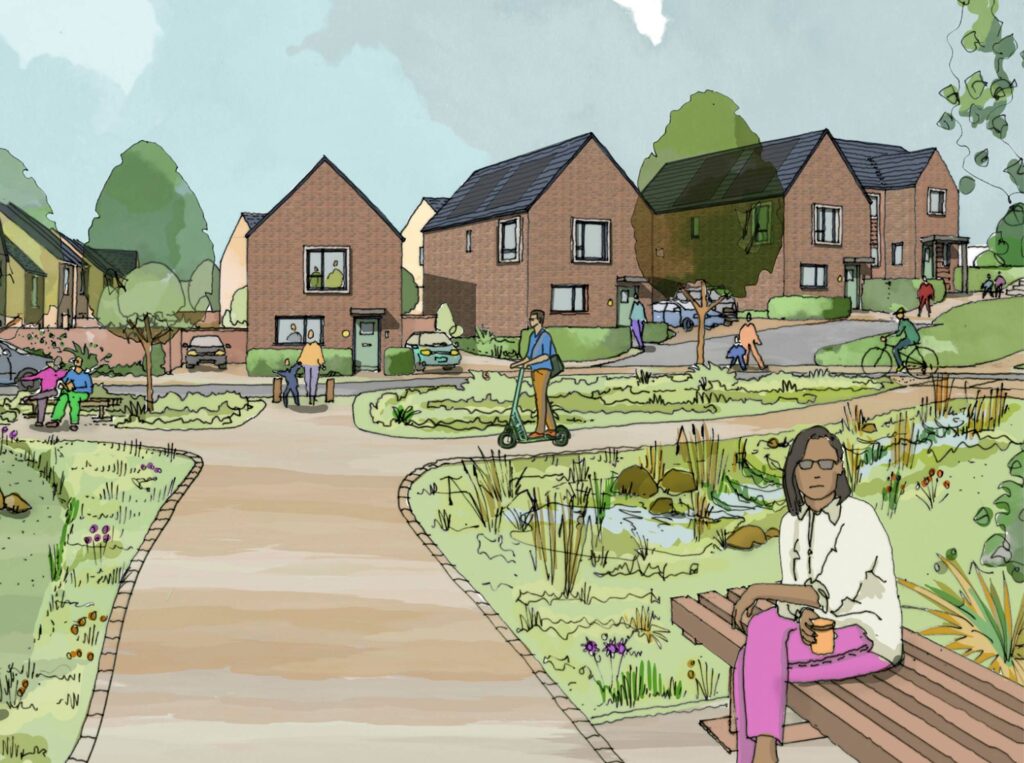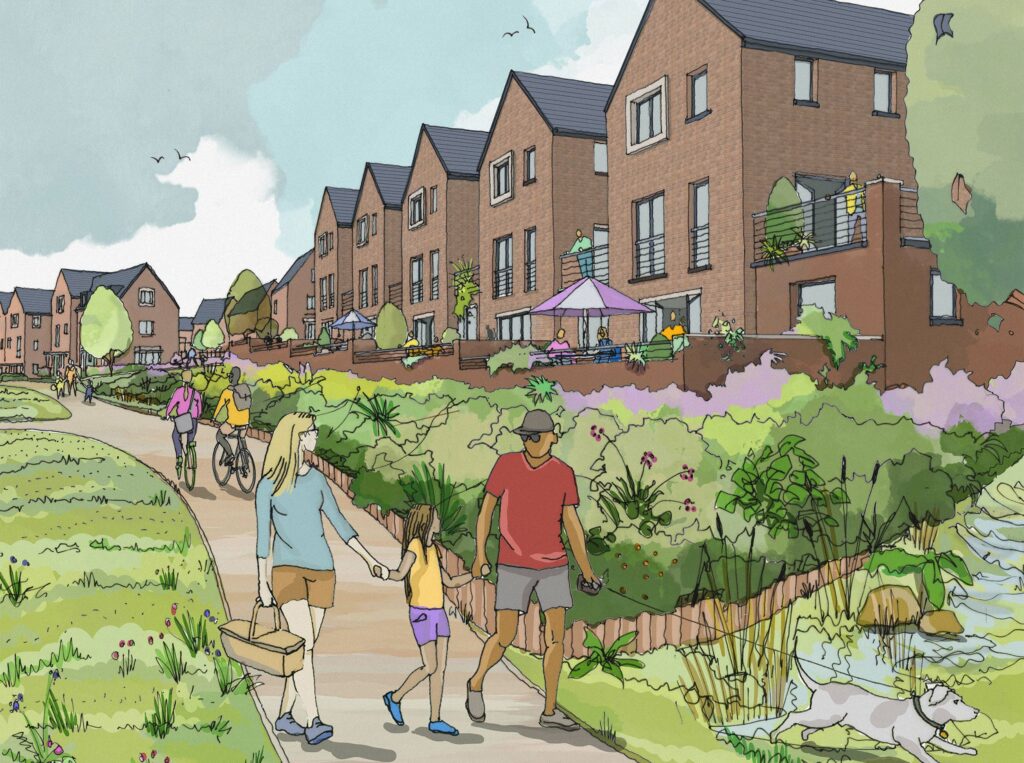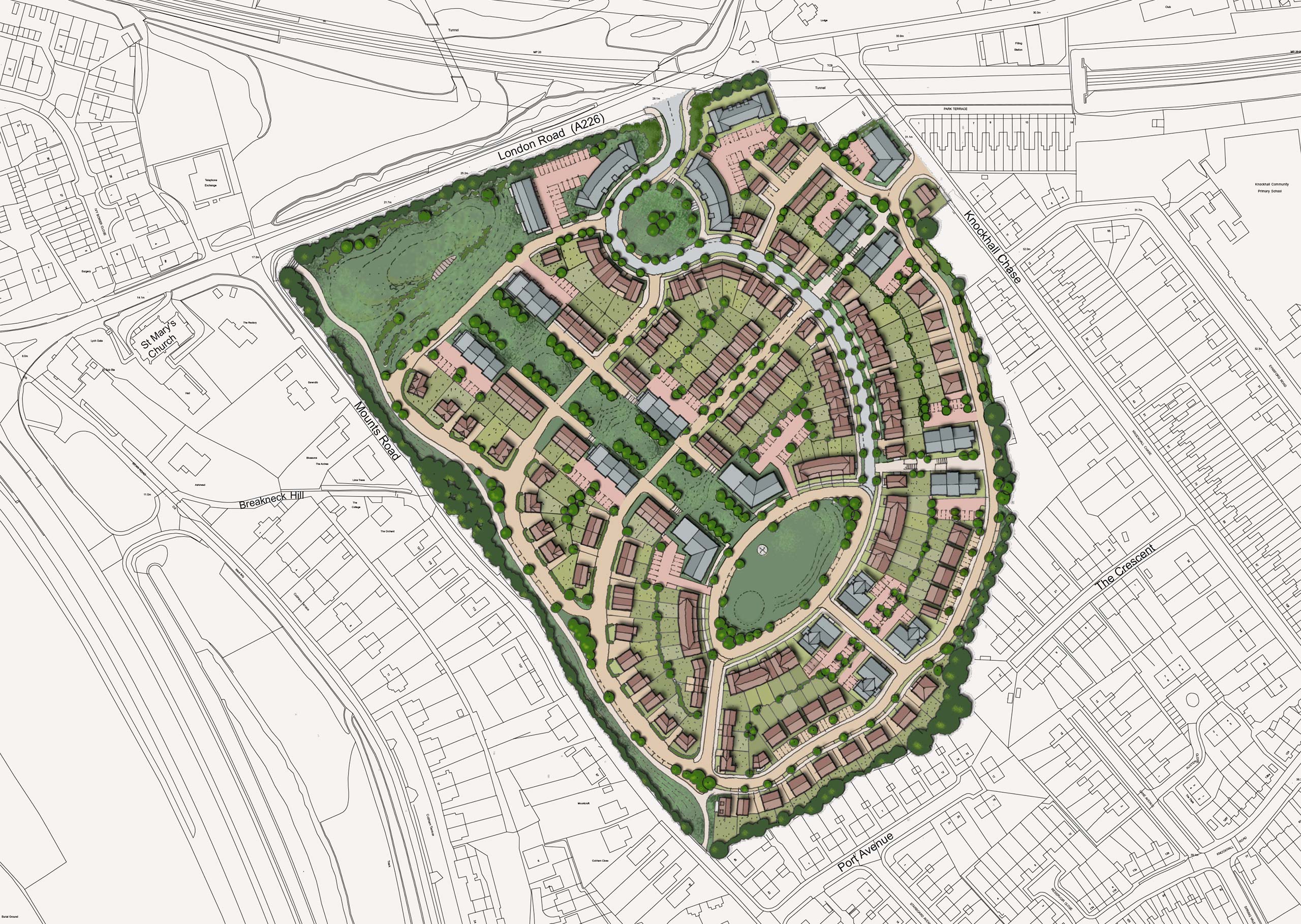Introduction
Delivering new homes in a sustainable location
The site is a landfill (it has not taken waste since 1990) with retained infrastructure, having historically been a chalk quarry. The site has a very unnatural and artificial landform because of its former quarry and subsequent landfill uses. Since the mid-1990s the site has also been part used for the domestic keeping and stabling of horses (reliant on feed being brought onto the site) and for open storage. These uses co-exist with the activities associated with the continuing management of the landfill.
This new opportunity will create up to 400 new homes with new public open space to be enjoyed by all. The proposals are in the early stages, so the exact mix of housing, which will include policy compliant affordable homes of 35%, is yet to be set out.

The site
Site location and illustrative masterplan for 376 homes
The site is in the neighbourhood of Greenhithe. It is bounded by London Road to the north, Mounts Road to the west, Knockhall Chase to the east and existing housing to the south.
Proposals
Key features for the new and existing community
- A range of new homes to meet local need, including 35% affordable homes
- Creation of accessible open space for the community
- New footpaths and cycling routes
- The new homes will be close to bus routes and train station
- Enhancements to biodiversity with the creation of greater wildlife on site
- Redevelopment of former landfill site with associated ‘clean up’ benefits
- The potential to deliver other community benefits

Design
Creating a sense of place


Timeline
How will the project move forward?
Autumn 2024
PMG Regeneration launch public consultation.
Winter 2024
Finalise outline planning application and submit to Dartford Borough Council (DBC). DBC launch statutory planning consultation.
Spring/Summer 2025
Outline planning application determined by DBC’s planning committee.
Late Summer 2025
PMG Regeneration consult on reserved matters application (if the outline application is consented).
Autumn 2025
PMG Regeneration submit reserved matters application to DBC. DBC launch statutory planning consultation.
Spring 2026
Reserved matters application determined by DBC’s planning committee.
Autumn 2026
PMG Regeneration look to start construction subject to permission and sign off of conditions.
FAQs
Your questions answered
What is being proposed?
The redevelopment of the brownfield 9.5 hectares (23 acres) site would provide for up to 400 homes (including 35% affordable housing). Whilst the precise form of development is still evolving, the plans include access, car (to include the provision of vehicle charging points) and cycle parking provision, servicing, formal and informal open space provision and landscaping. New pedestrian and cycle links will be provided to access the already excellent public transport connections that serve the area (including buses and Greenhithe train station). It is yet to be decided whether to include a small amount of community facilities.
How will the site be accessed?
A new primary access to the site will be provided onto London Road. The existing entrance to the site from Knockhall Chase will be improved to form a secondary vehicle access to the site. These will form detailed elements of the proposal. Additional pedestrian / cycle links are also being considered to connect the proposed future development with Mounts Road including at its junction with London Road.
What is an outline planning application?
Except for means of vehicular access, the proposals at this stage are to be submitted as an ‘outline planning application’ and therefore do no seek approval for the detailed layout, scale, design and external appearance of any buildings or landscaping. The details for the buildings and spaces will be submitted as part of future ‘reserved matters’ applications. An outline application is used to determine whether the principle of a development is acceptable. As such, it is less detailed than a full planning application, with specific details know as ‘reserved matters’ such as appearance, materials and exact layout and scale being considered as part of a future application.
Outline planning permission is subject to a condition / or conditions that reserved matters are approved before works can commence on site. While illustrative design will be shown as part of the consultation and application process, fixed detailed design (except for primary and secondary means of access into the site) will therefore come forward as part of future reserved matters applications and will be the subject of further public consultation.
Why here?
The brownfield site is located in a highly sustainable location given its position within the urban area neighbourhood of Greenhithe. The site is already surrounded by good levels of infrastructure and has accessible links to a range of local amenities such as the Asda Superstore, Knockhall Primary School and Greenhithe Railway Station.
Can you build on this landfill site?
Extensive ground investigations have been carried out to assess the physical and environmental conditions of the brownfield site. Those investigations have confirmed the site’s suitability for residential redevelopment, subject to appropriate ground improvement and other necessary mitigation measures. Such improvements will be carried out following relevant environmental guidelines and will include regulatory sign off.
Who is PMG Regeneration?
PMG is a business founded on a commitment to the sustainable development of brownfield and contaminated land in the UK. The business, through its expertise in assessing risk and providing subsequent remediation strategies, has presented a model for attracting investment to regenerate brownfield sites typically outside the scope of conventional housebuilders and developers. Based on a longstanding relationship with companies such as Biffa Waste Services, sites have been brought forward in the planning process for redevelopment. The team has exceptional experience and capability in dealing with landfills including waste sites and is currently engaged in regenerating three closed landfills in the South East of England.
Will the new homes be affordable?
Whilst at this early-stage PMG Regeneration has not worked out the exact mix of housing, the proposals will include policy compliant affordable homes of 35% for local people.
Will there be an increase in traffic?
Detailed assessment will be undertaken to see if there will be an impact from the site on traffic and road users. However, given the site’s location close to the railway station and bus stops, PMG Regeneration believes that residents will take advantage of public transport or walk to use the local amenities. The proposed development would seek to limit private car use to/from the site within reasonable parameters, and which would also benefit the existing community. This would be achieved through supporting non-car modes with measures such as:
- improvements to the walking and cycle networks
- car clubs (shared cars that help reduce second car use)
- site-specific cycle hire (improving access to local amenities and services)
- public transport infrastructure and information (e.g. bus stop enhancements)
- potential for a mobility hub that provides for, and promotes, alternatives to private car use
What will the development look like?
The planning application that will be submitted to Dartford Borough Council will seek to establish the principle of development of the brownfield site and to agree the proposed primary access off London Road and secondary access off Knockhall Chase.
Further details around design, such as the exact number of new homes, materials and house sizes will form part of a future Reserved Matters planning application. Nevertheless, PMG Regeneration is committed to ensuring that the scale, density and design of the proposed development will be sensitive to the surrounding area and make best use of the land available without compromising on quality.
How much parking will be provided?
The exact number of car parking spaces will be determined during a future Reserved Matters application once the finalised housing mix is known. Nevertheless, the planning process will consider not only housing need, but also associated parking provision, and PMG Regeneration is committed to working closely with Dartford Borough Council to ensure the parking provision is in line with adopted standards and will not affect local streets.
What about pressure on existing services?
The site is located in a highly sustainable location with good accessibility to public transport and services located within the Greenhithe settlement. The availability of sustainable transport also provides wider connections to neighbouring towns and villages, including Bluewater Shopping Centre and London via bus and train connections. PMG Regeneration is committed to working with Dartford Borough Council and the local Integrated Care Board to ensure the proposals are compliant with existing capacity.
As part of the planning process, applicants are typically required to provide monetary contributions through Section 106 contributions and the Community Infrastructure Levy (CIL), used towards local infrastructure such as for school places, road improvements, transport improvements and healthcare provision.
How long is the development likely to take?
The construction timeline for a development with up to 400 homes is between 18 and 24 months, depending on phasing and market release.

